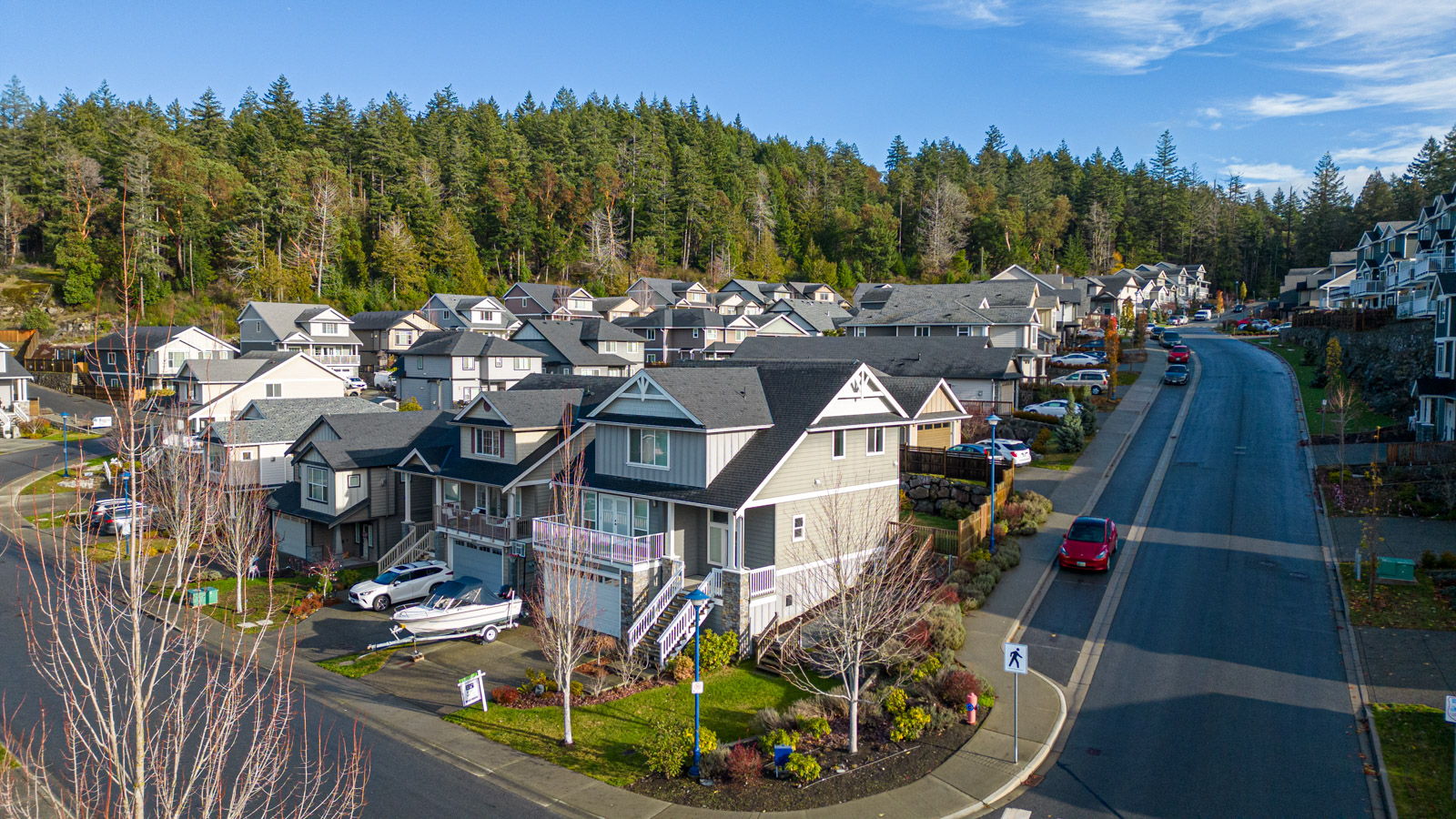Details
This wonderful family home is sure to impress the moment your drive up to it. Situated on a corner lot allowing extra space and additional room for garden area and privacy from the neighbours. The largest floor plan when the McCormick Meadows was introduced. Generous lot size in the area is also a bonus. Open floor plan on the main floor with French doors leading to lovely south west deck and has access to a level back yard. The light is streaming in all day long from the wonderful large windows. Crown moldings add to the many features of this home. Kitchen with large granite island to gather around as well as a large dinning area combined with the living room and gas fireplace. Office/den on the main level is a bonus! plus powder room. Upstairs has large primary bedroom with 5 piece ensuite and large walk in closet. Additional two large bedrooms and a 4 piece bath and laundry complete the upstairs. Lower level has a one bedroom suite with its own entrance and laundry which can easily be part of the main home or use the extra income for mortgage helper. Large double garage and storage workshop area. Heat pump warm for winter and air conditioning for summer! A wonderful kids playground is just up the street. Quiet neighbourhood.
-
$1,075,000
-
4 Bedrooms
-
4 Bathrooms
-
2,725 Sq/ft
-
4 Parking Spots
-
Built in 2015
-
MLS: 949286
Images
3D Tour
Contact
Feel free to contact us for more details!


